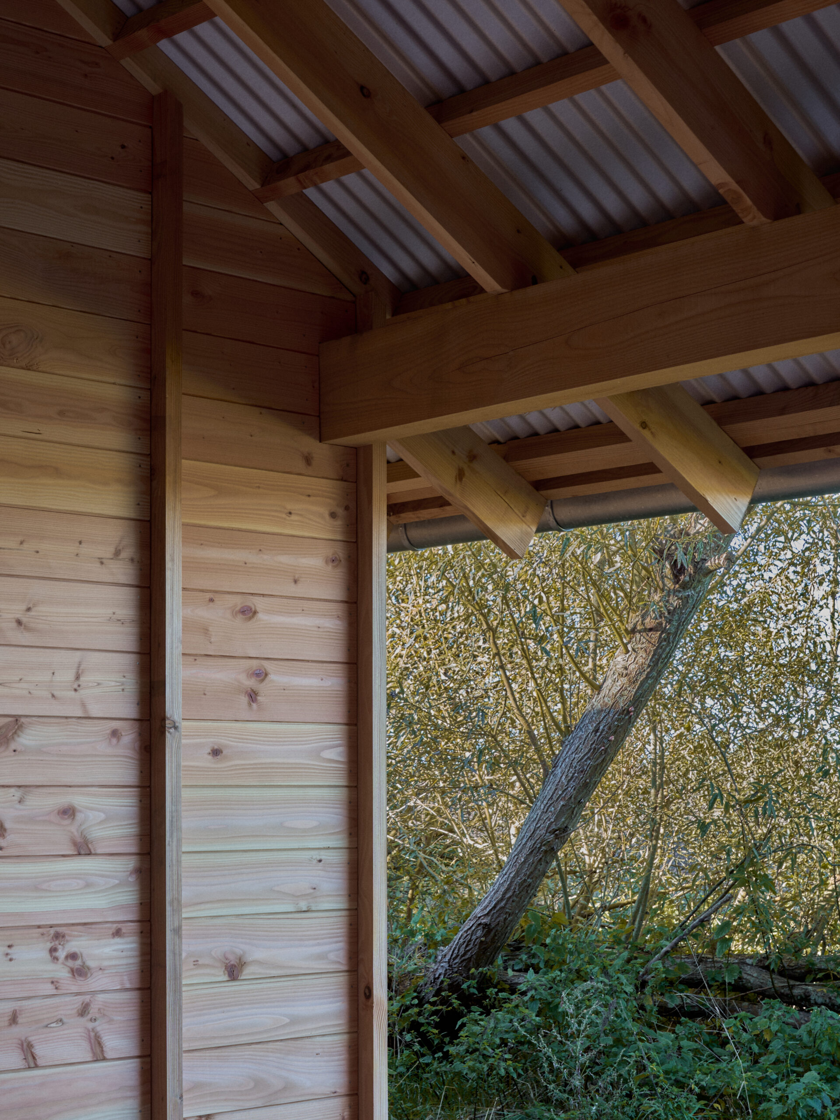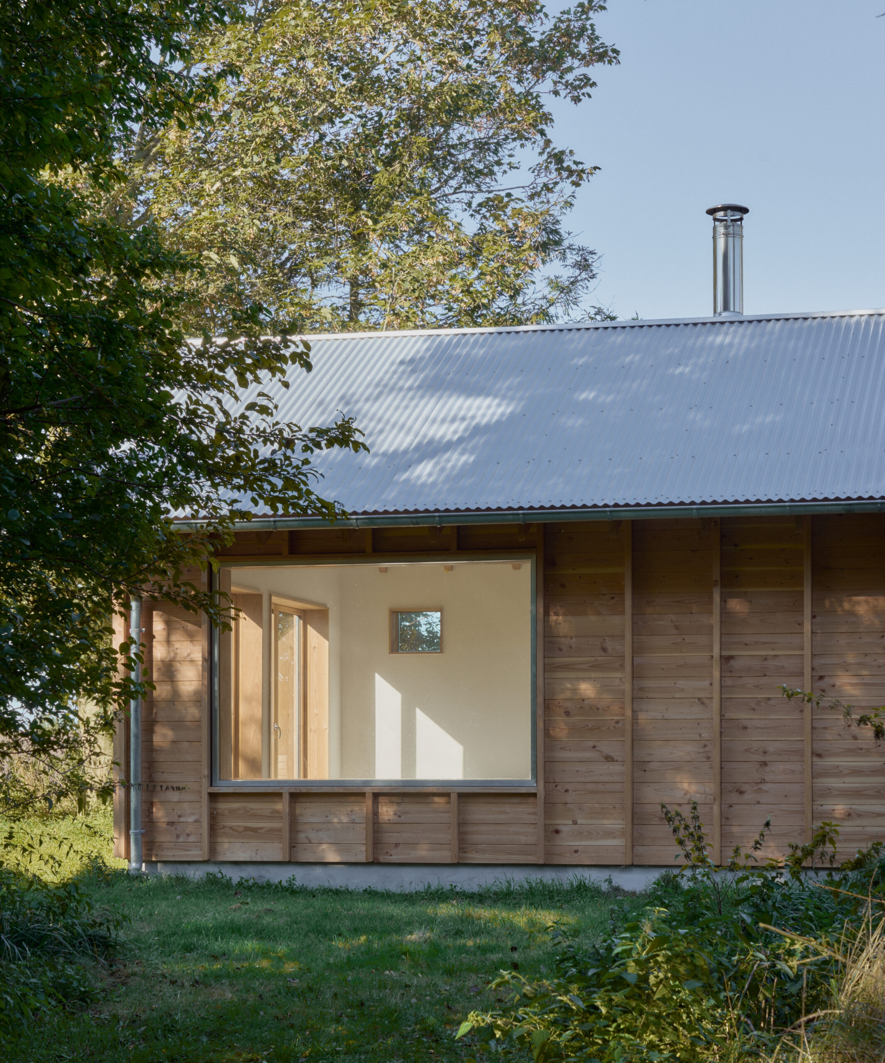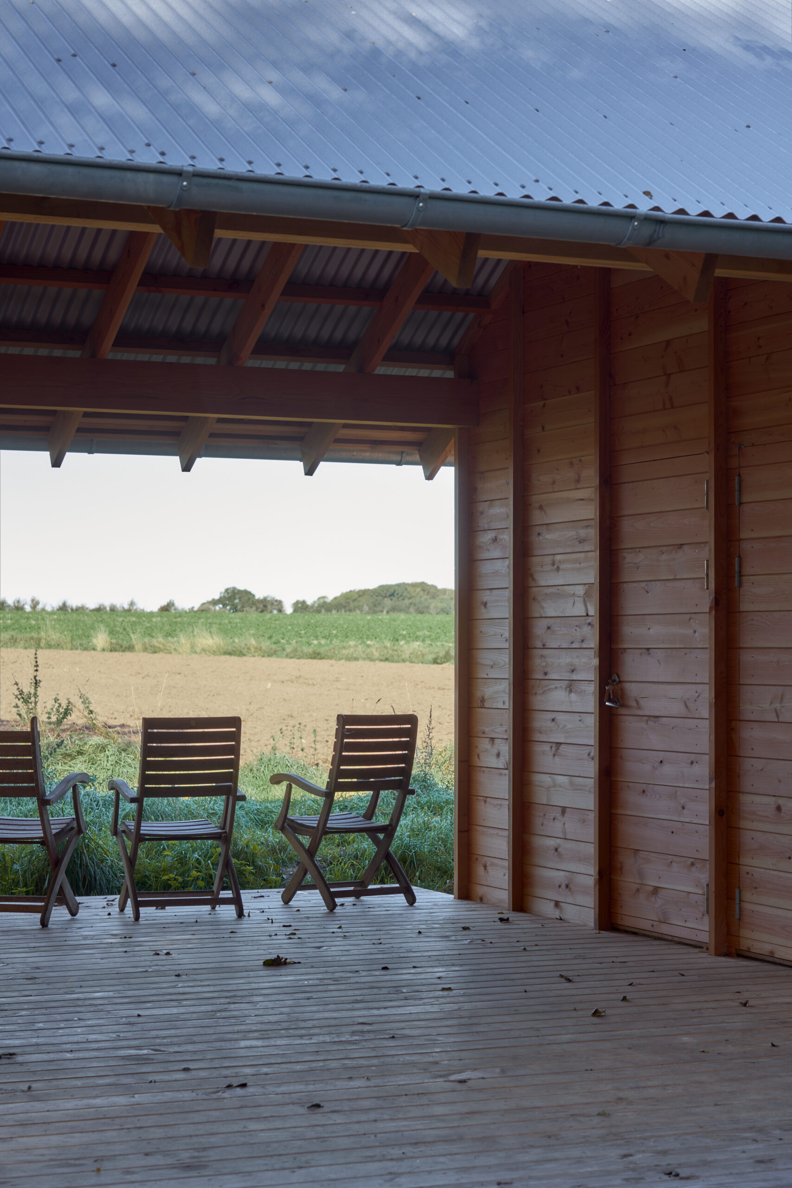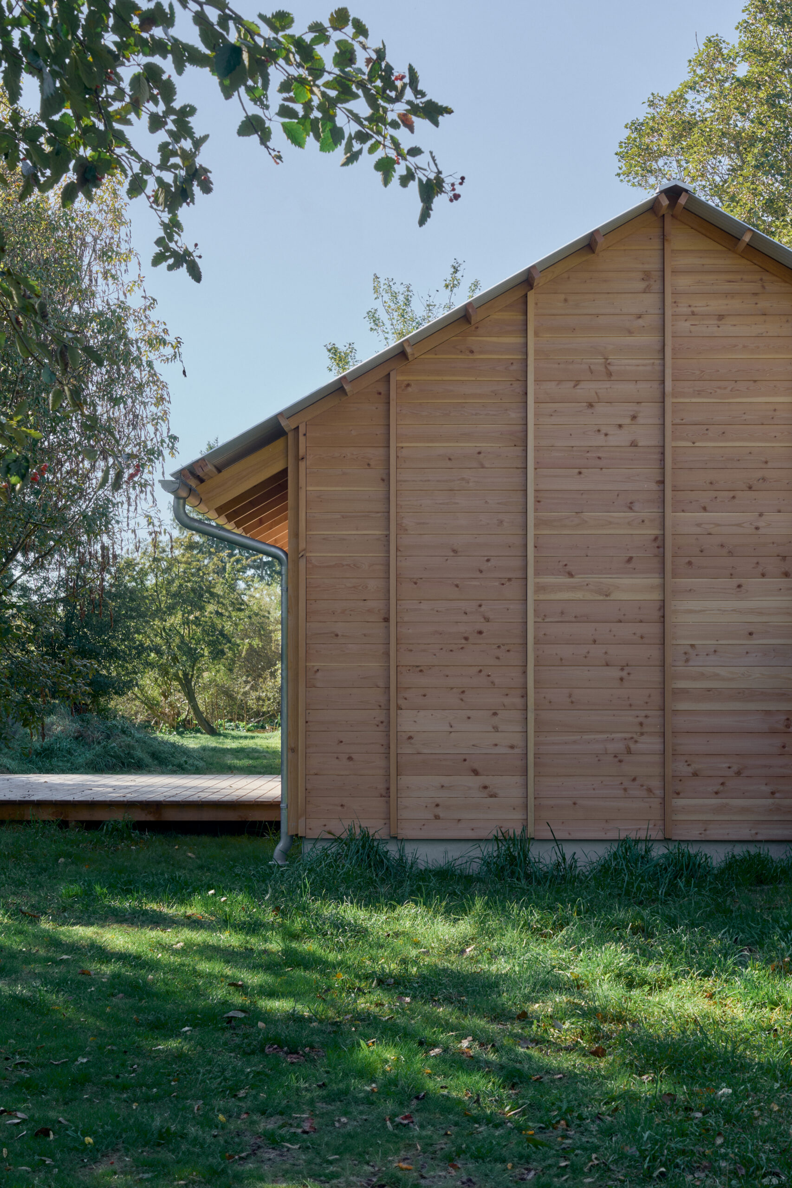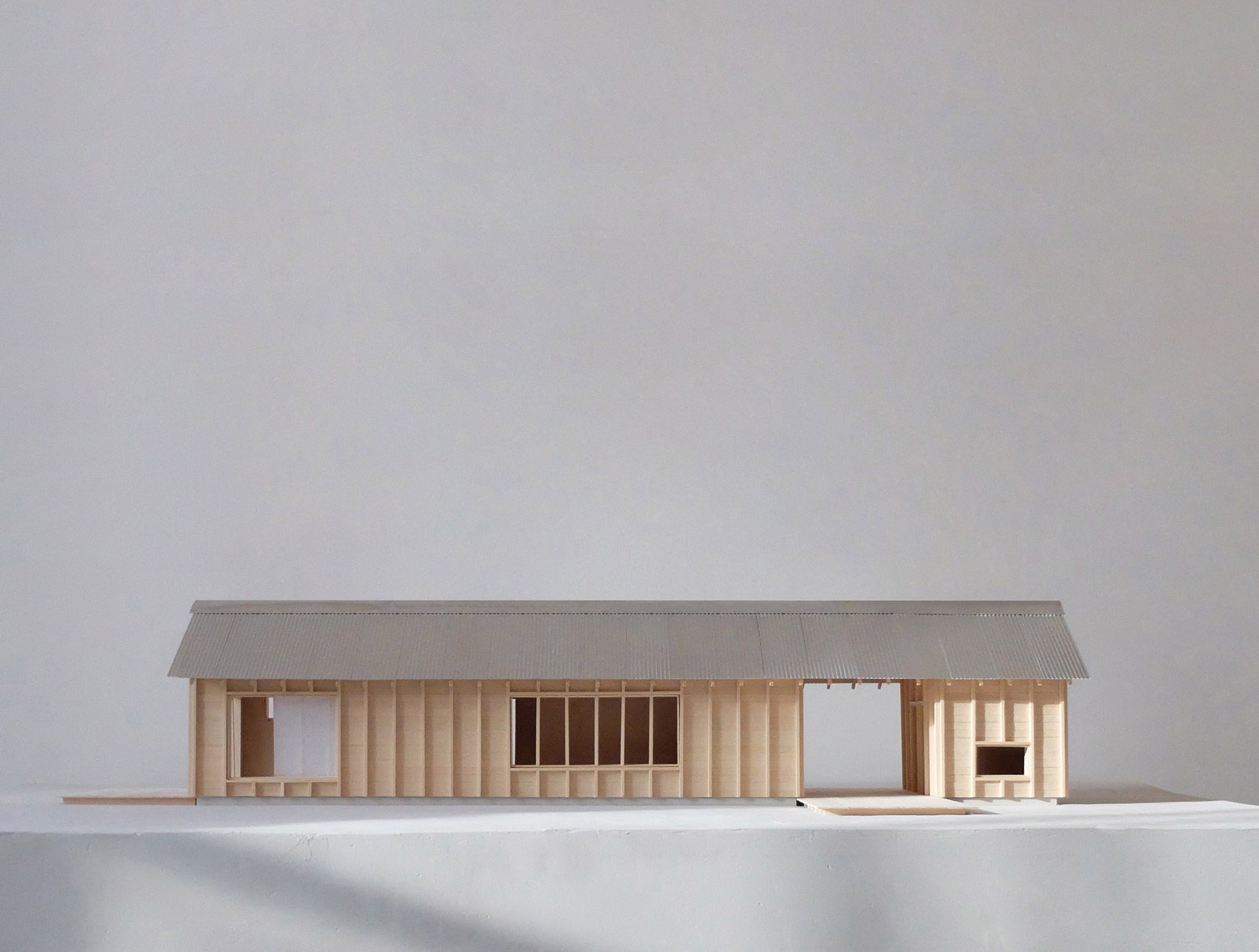Skibby Country House
Project in collaboration with architect Thomas Vogel
Placed in an undisturbed and protected natural plot in Skibby, Denmark, the house is gently nestled between trees, on the threshold between marsh and meadow.
The house is designed with respect for the surrounding landscape and the protected nature that characterizes the area. The building is constructed as a sustainable and breathable structure, and is, among other things, insulated with wood fiber insulation, a vapor barrier made of paper, fiberboard made with recycled paper and sand plastered inner walls painted with an organic, biodegradable and diffusion-open paint.
The house is characterized by a simple yet elegant wooden frame construction which is repeated in a rhythmic repetition extending through the entire 22-meter length of the structure. This cadence is reflected both in the exterior facade and within the interior in its visible ceiling construction, all made of Douglas Fir.
The windows offer curated views of the surrounding nature and are thoughtfully proportioned to complement the interior programming of the house. For example, the low, wide windows in the bedrooms and bathroom allow one to gaze out over the fields while sitting in bed or in the bathtub, while the small, high-set west-facing window lets the late afternoon sun cast its rays across the living room wall.
The interior appears in simple, local materials allowing the nature and architectural structure to take center stage. The bespoke sliding doors are made of solid Douglas fir and complement the recesses, which are all aligned with the window frames to create a minimalist expression.
The wooden facade will slowly age to a silvery-grey patina, harmonizing with the material of the sinus roof and raw aluminium window frames. Over time, this natural aging process will allow the house to merge organically with its environment, establishing a cohesive and timeless appearance.
Architectural model info:
Scale: 1:33
Materials: Plaster, wood, steel, rice paper
Typology:Architecture
Client:Private
Program:House
Location:Skibby
Status:Completed December 2024
atelier axo team:Caroline Sillesen, Thomas Vogel
Photo credits:Peter Dalsgaard
