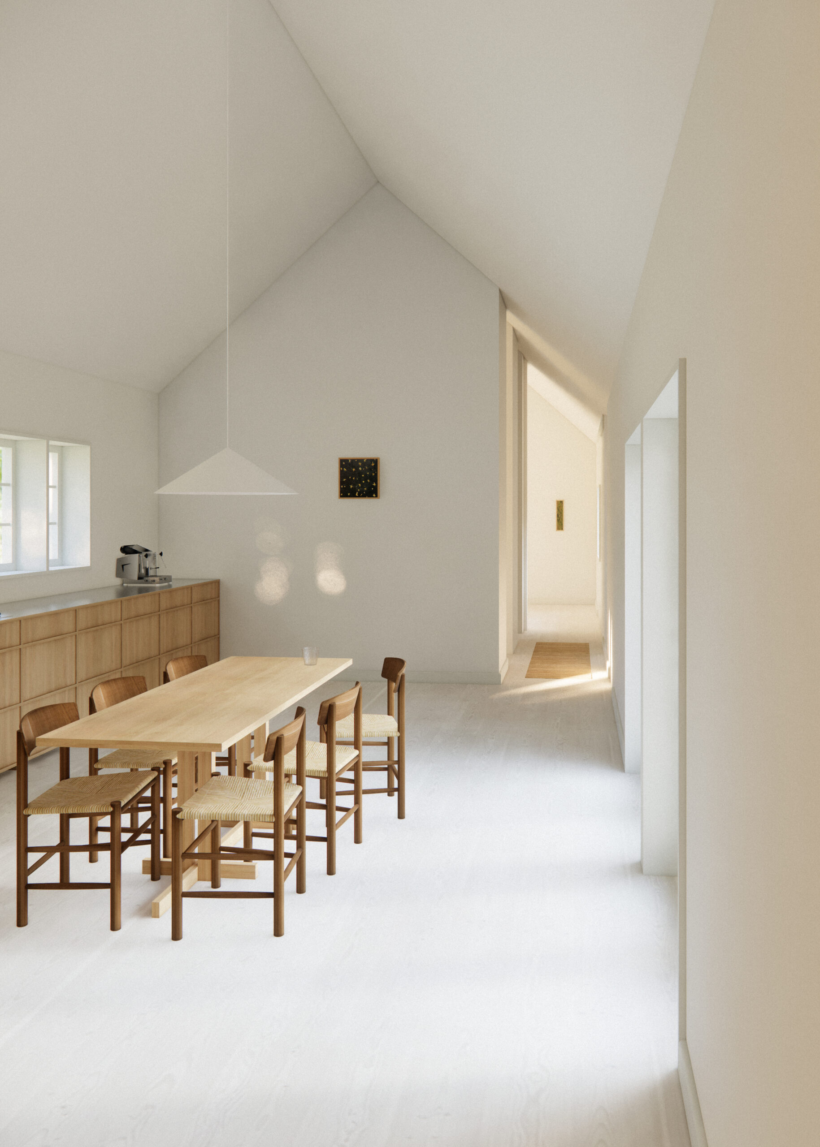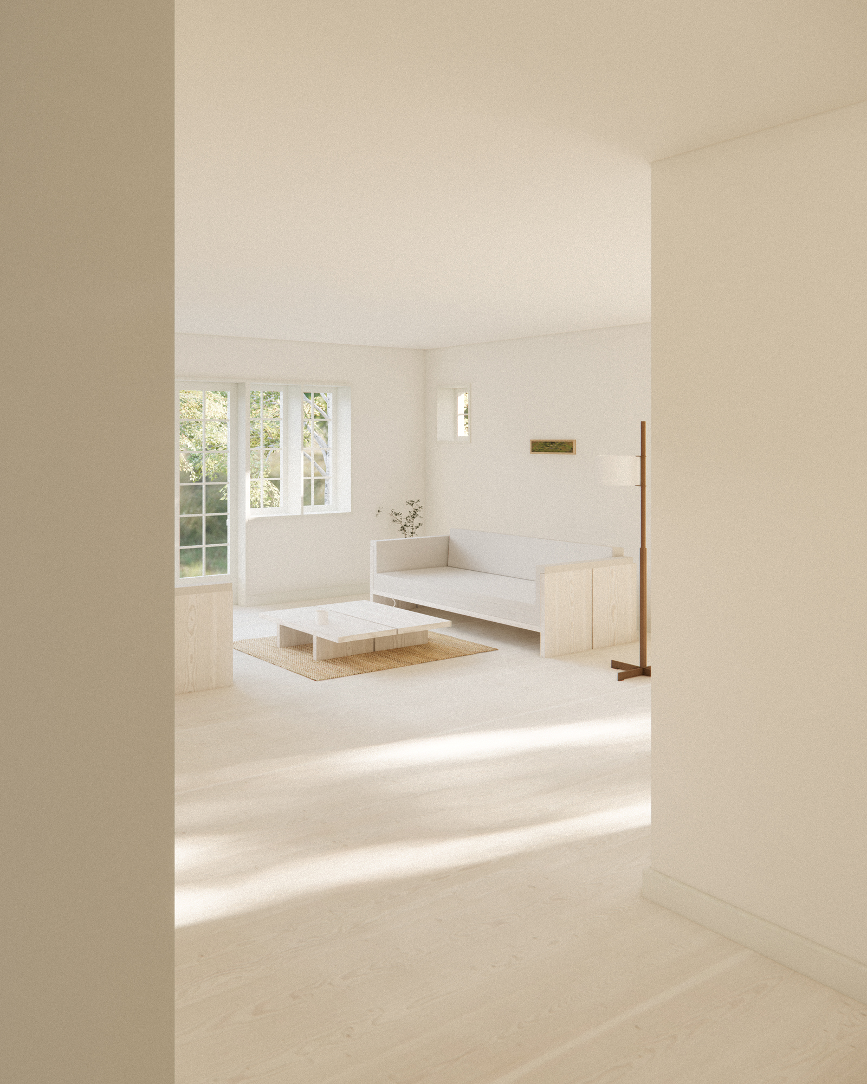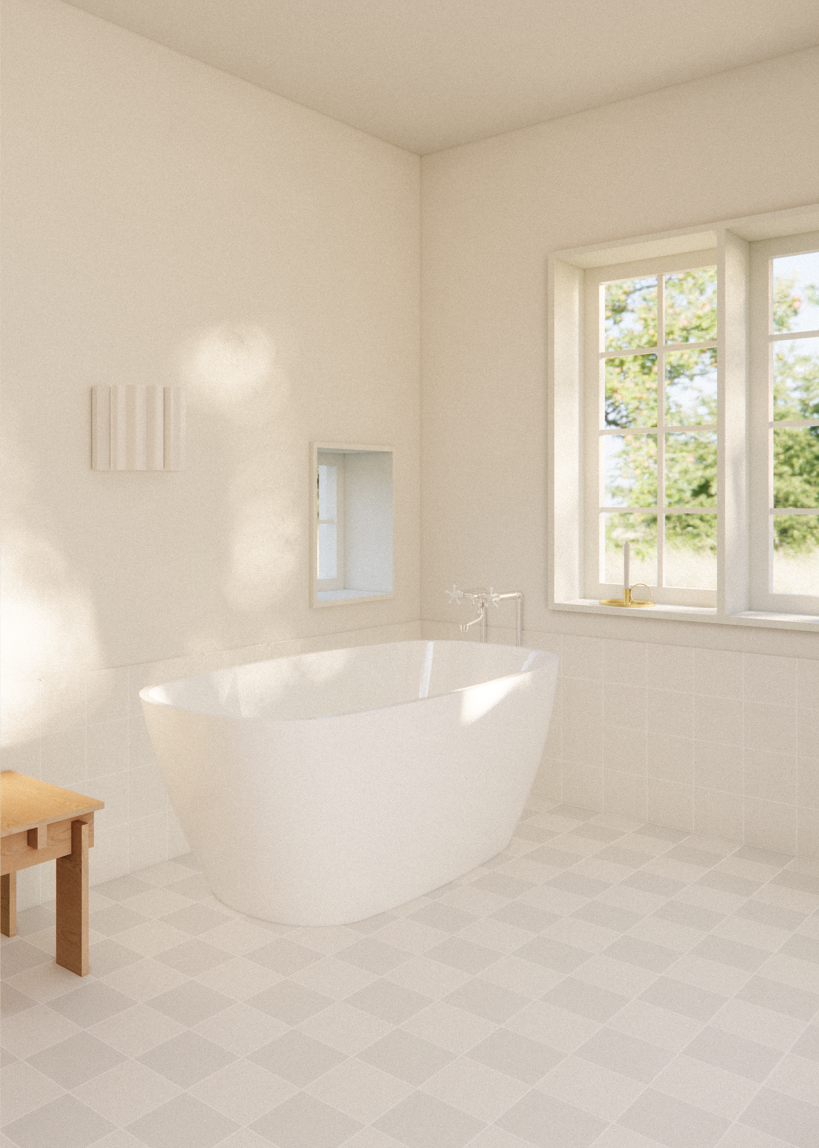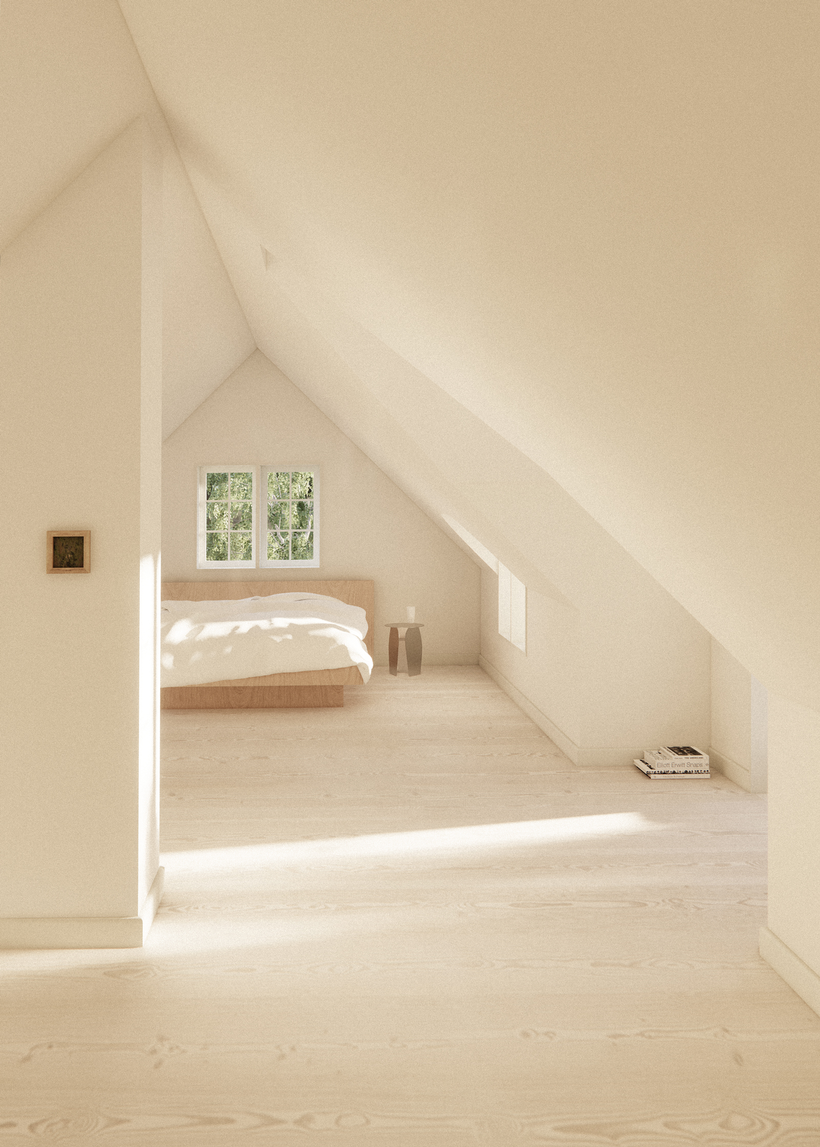A house in Hornsherred
Extension to an existing old thatched house from 1877. The client had already built a small addition themselves, clad in Douglas fir boards, which we have continued in the new extension. The new space will house a living room, a bathroom, and the parents’ bedroom on the first floor. The entire house will be undergoing a major renovation, including new children’s rooms and a kitchen.
Images on our website are renderings.
Typology:Architecture
Client:Private
Program:House
Location:Hornsherred, Denmark
Status:Ongoing
atelier axo team:Caroline Sillesen, Rose Hermansen



