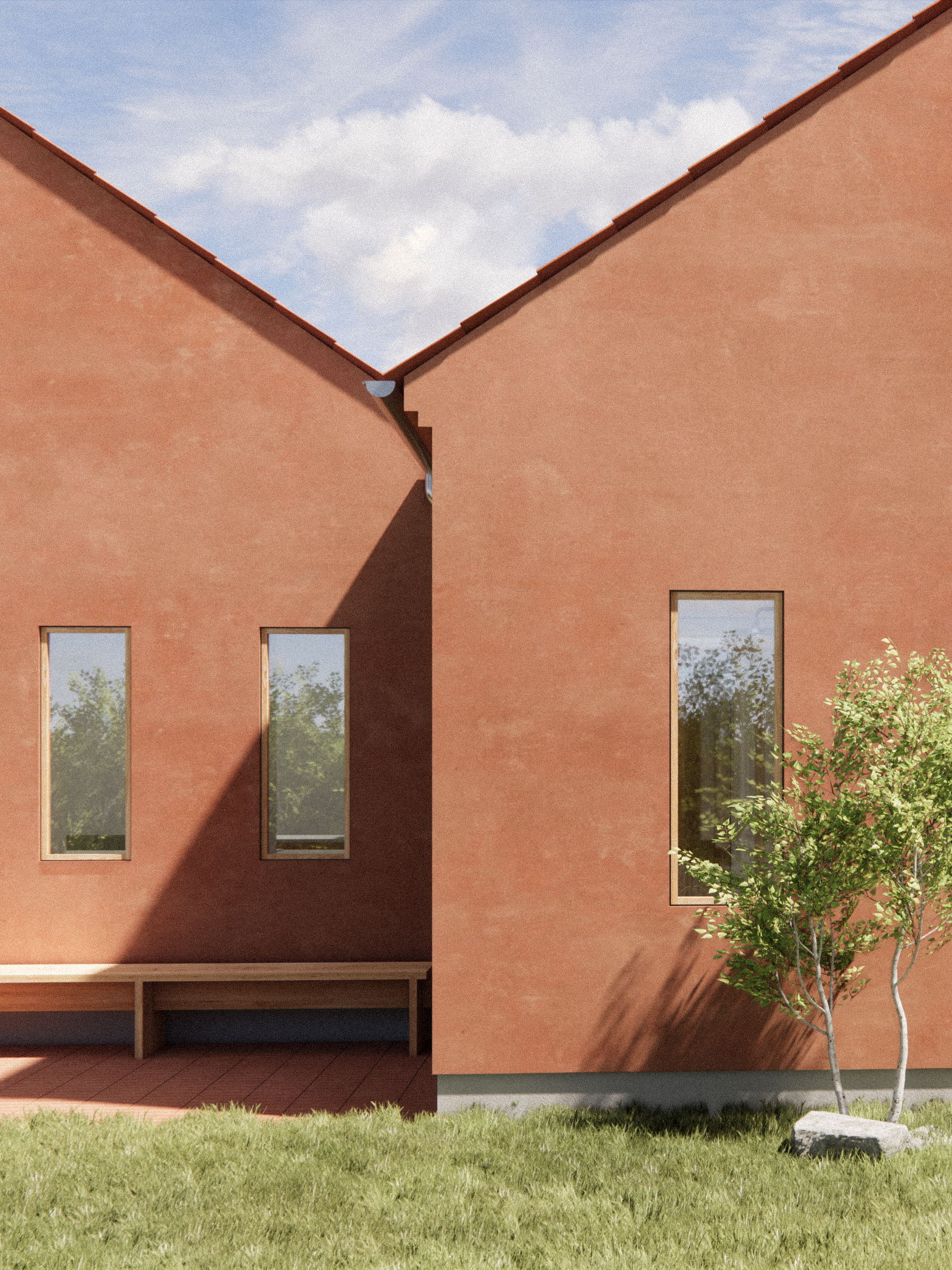House in Amager
This house is an extension to an existing home, designed to accommodate two generations of the same family—one generation in the original house from 1922 and the other in the new addition. The aim is to create a cohesive overall expression while making deliberate choices that distinguish the new from the old. The extension consists of two offset volumes that mimic the original gable motif. The offsetting creates small pockets in the garden, providing each family with their own semi-private terrace while also creating protected corners from the wind. The house is built from aerated concrete blocks, which have been plastered in a terracotta hue that matches the brickwork of the original house.
Typology:Architecture
Client:Private
Program:House
Location:Copenhagen
Status:Completed, November 2024
atelier axo team:Caroline Sillesen, Rose Hermansen, Martin Friis

