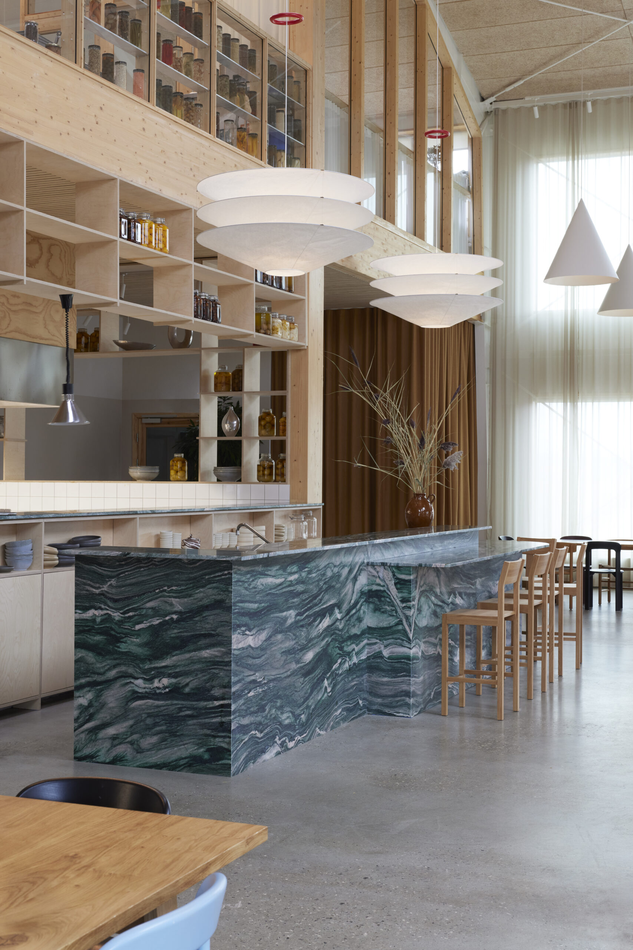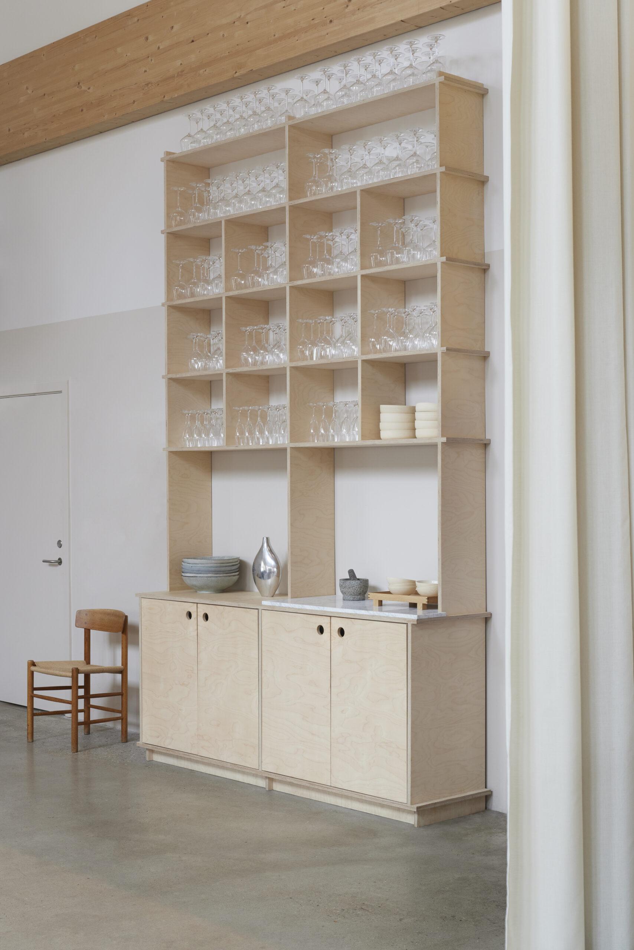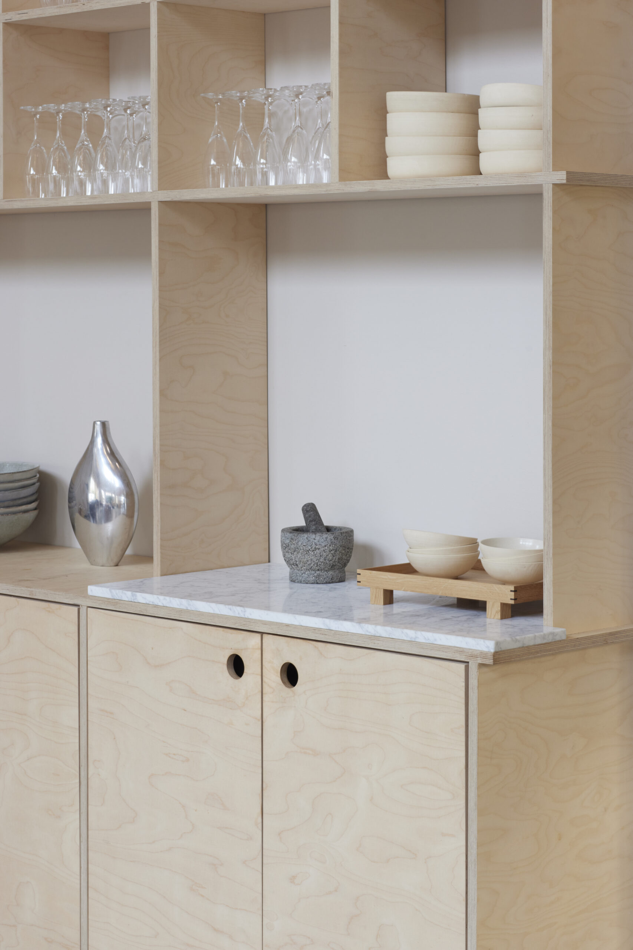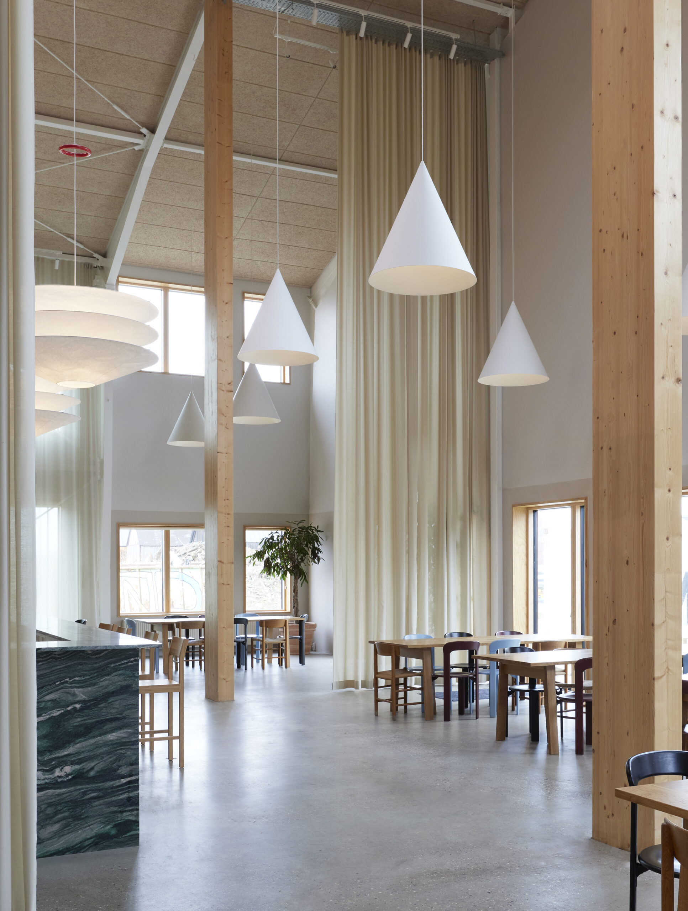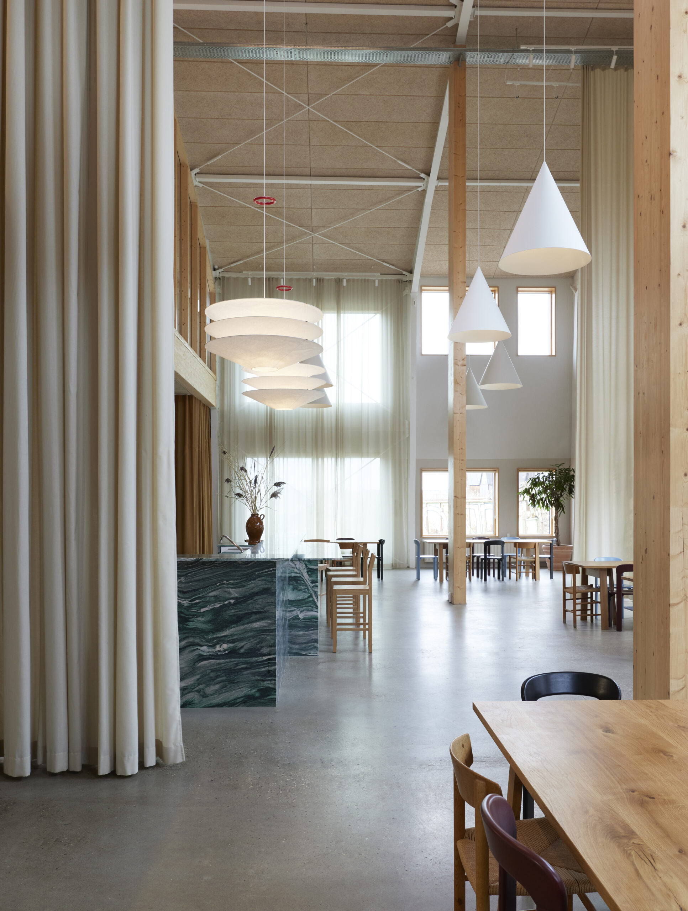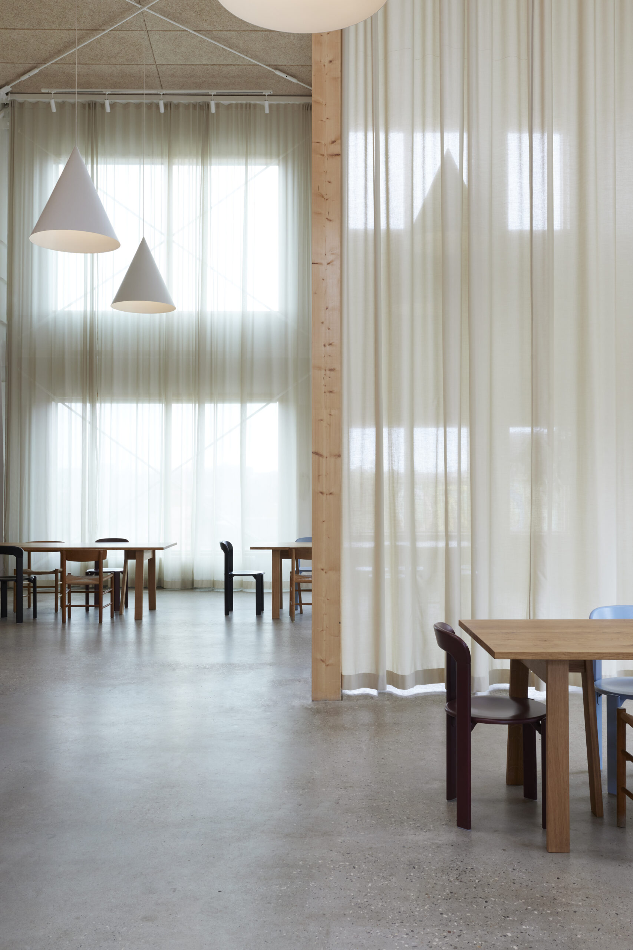SIMPLE FEAST CANTEEN & EVENTSPACE
2019-2020
Simple Feast, a global vegetarian mealbox company, commissioned us to design the concept and interior of their new office headquarters and eventspace based in an industrial building located at Refshaleøen, Copenhagen. We wanted to emphasize the rawness and simplicity of the building combined with Simple Feast new and progressive visions. The place should feel as global as the recipes from the foodlab’s experiments and as local as the vegetables served. The headquarter is the starting point from where Simple Feast grow and therefore it accommodate global visions alongside with local environment.
Inspired by Ricardo Bofill’s ‘la fabrica’ we worked with honest and tactile materials together with a playfull furnishing. The 8 meters tall curtains works as room dividers and adds tactility to the space in contrast to the clean concrete floor and white metal structure. Towards West the curtains filter the sunset into a translucent lightning and sensitive atmosphere.
The bar is made from Norwegian granite and stands out as a significant volume in a calm space. The bar is divided into two sections, a classical bar with high stools and a low part for dining. We designed it to function as a natural meeting point placed in front of the open kitchen – the heart of Simple Feast.
Typology:Interior design
Client:Simple feast
Program:office HQ, canteen, event space
Location:Copenhagen
Area:500 m2
Status:Completed September 2020
Photo credit:Enok Holsegaard
