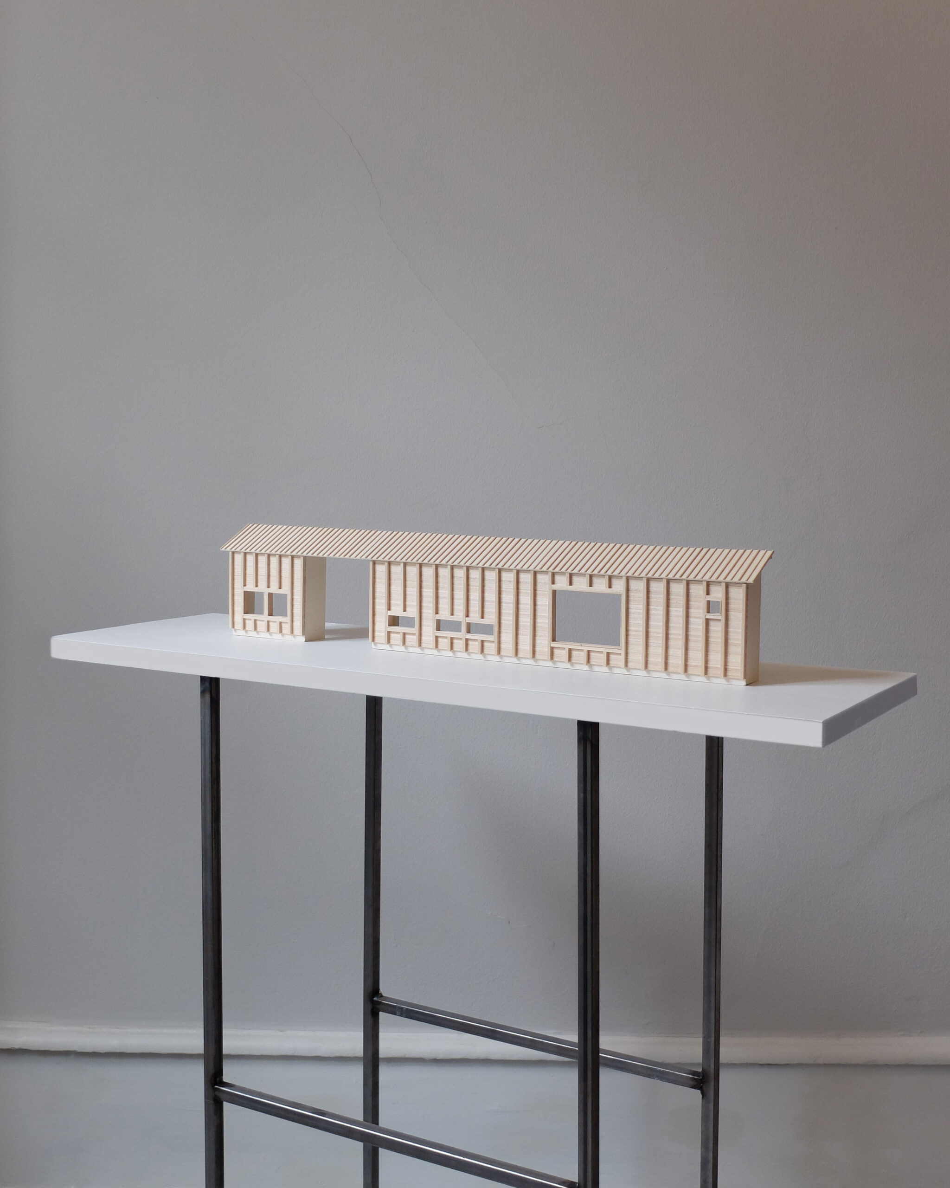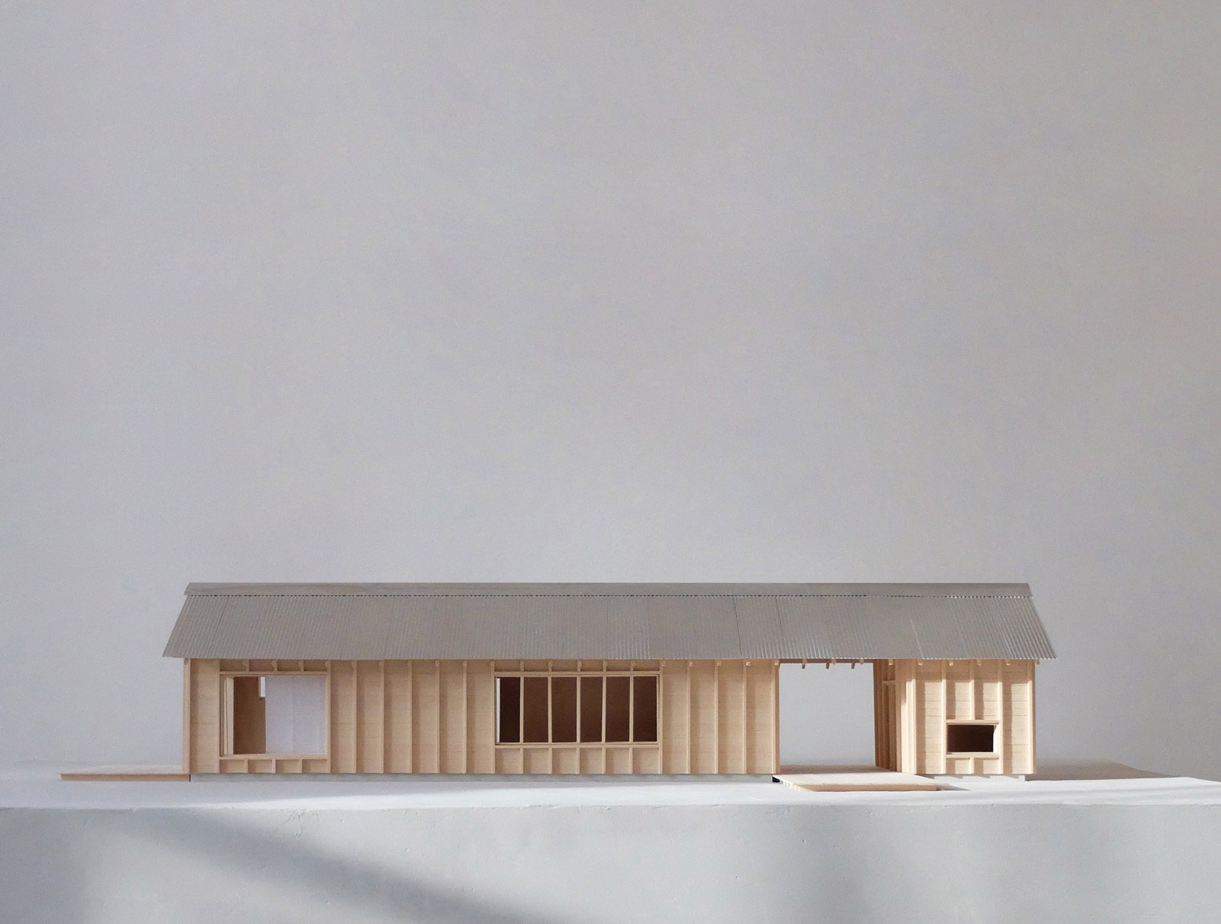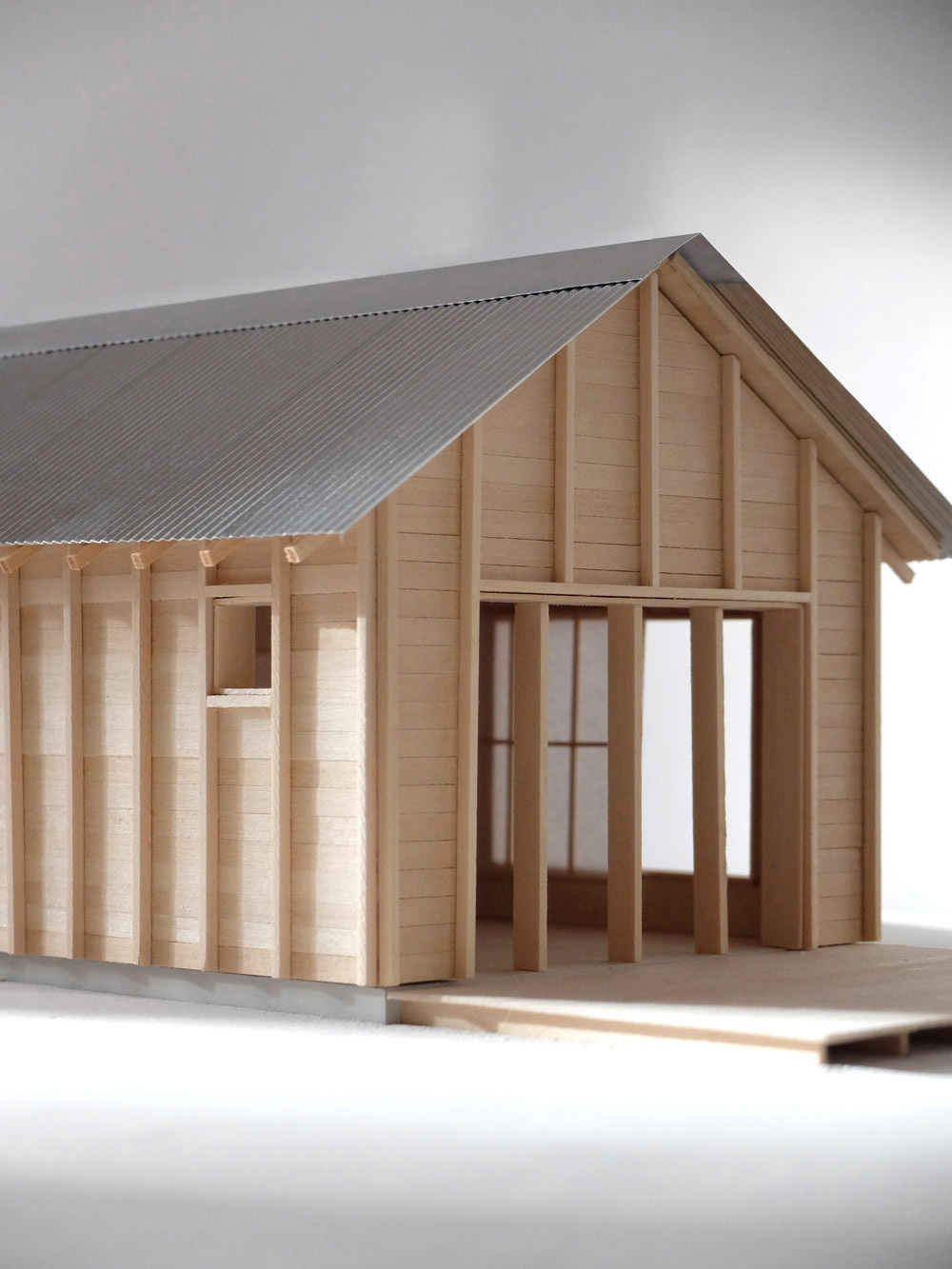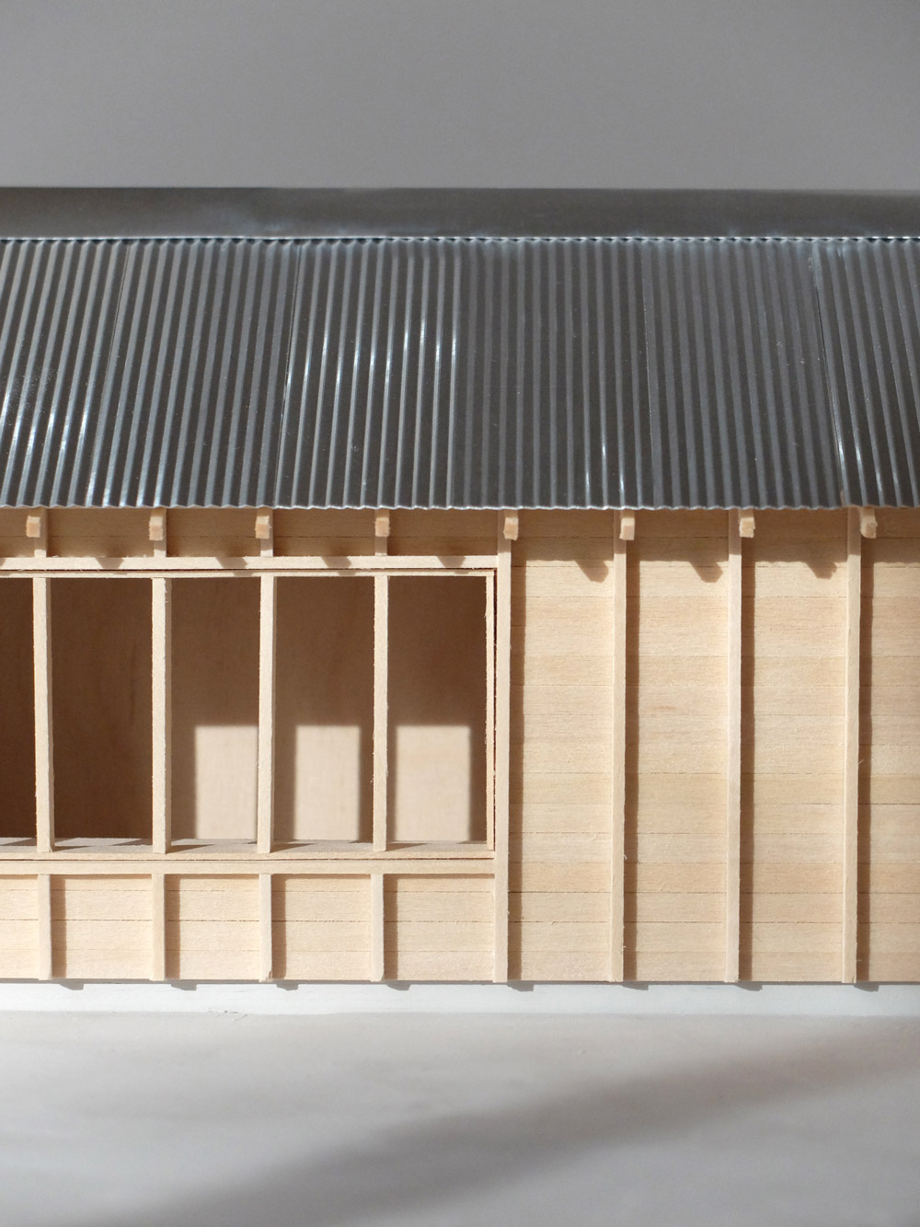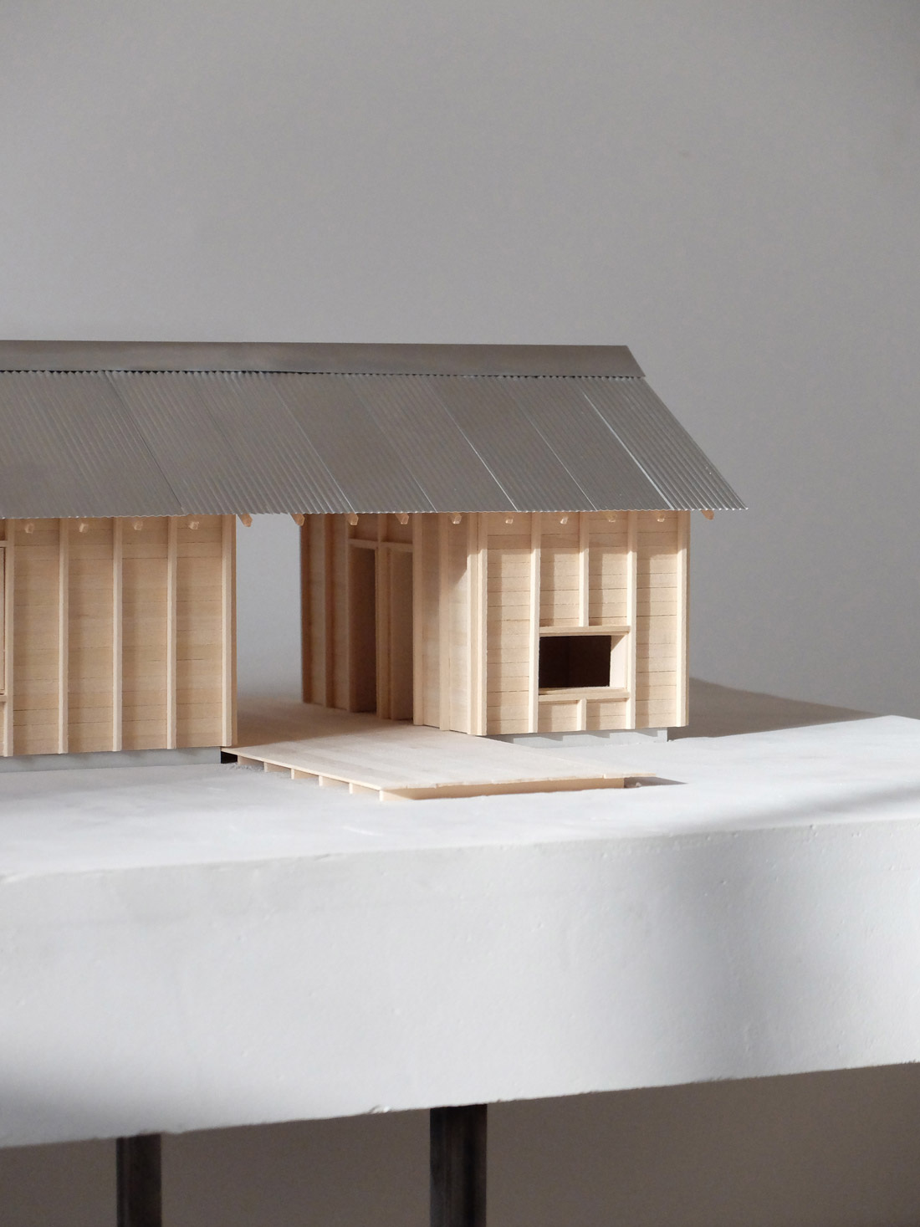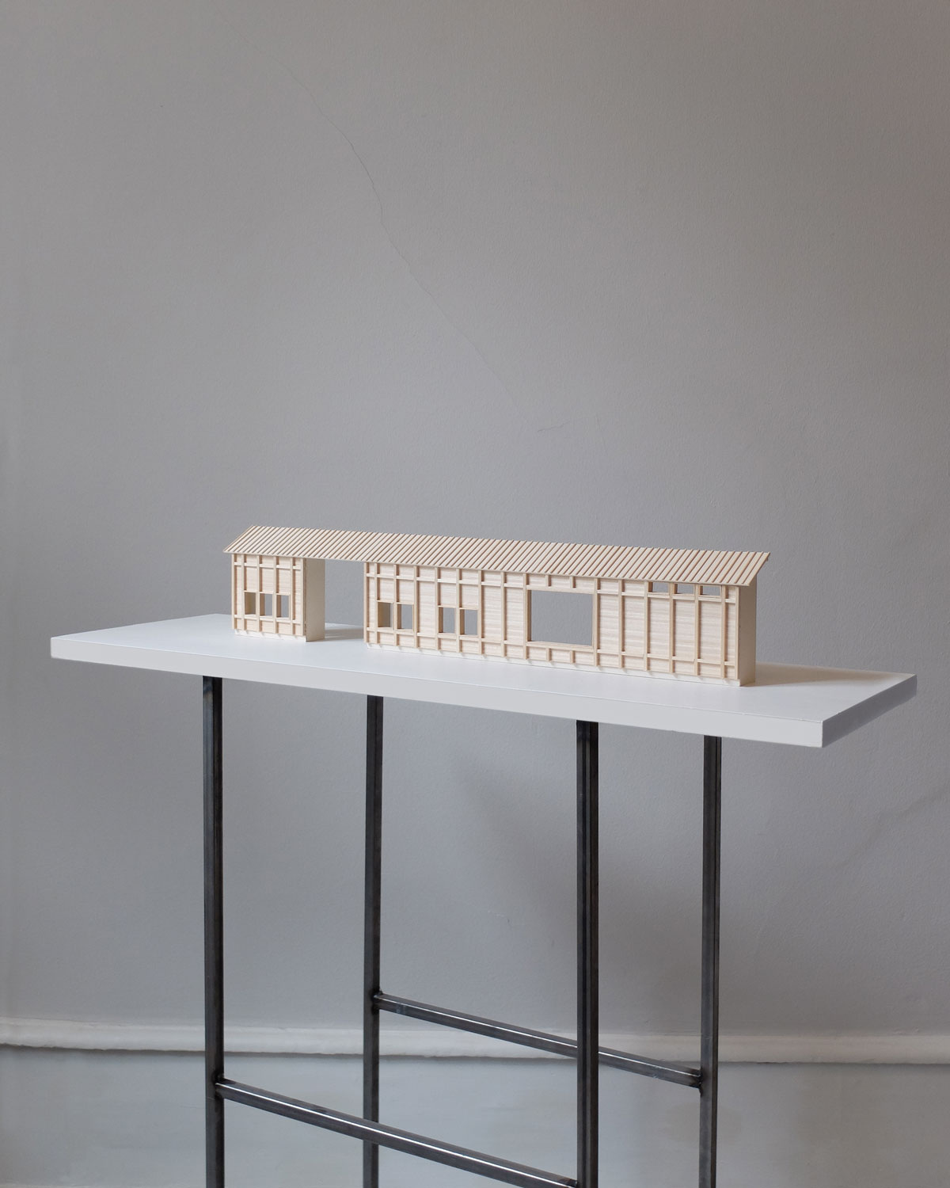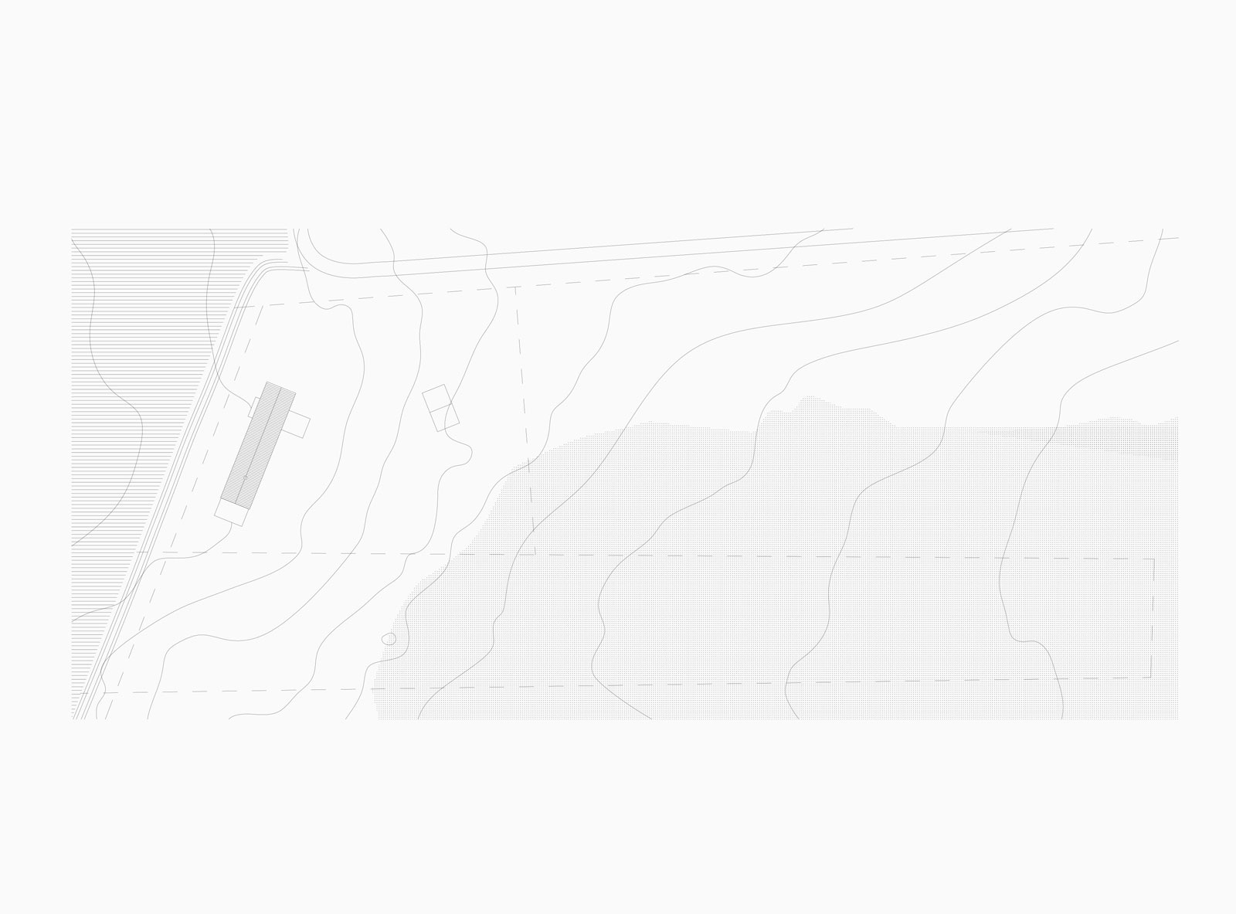SKIBBY VACATION HOUSE (ongoing)
Project in collaboration with architect Thomas Vogel
Placed in a Natura2000 undisturbed natural plot in Skibby, Frederikssund, Denmark, the house is gently placed in between trees, on the threshold between marsh and meadow.
The house is designed with respect for the local surroundings and the nature that characterizes the area. It will be built as a breathable house, insulated with wood fibre and is characterized by a simple wooden frame construction which is repeated in a fixed rhythm through the 22m long house. This rhythm is visible both on the outer facade as well as in the inner ceiling and sliding rice paper shutters, placed on the inside of the house.
The facade will appear in cedar wood which over time will patinate to a greyish tone and create a coherence with the sinus steel roof.
Architecture model info:
Scale: 1:33
Materials: Plaster, wood, steel, rice paper
Typology:Architecture
Client:Private
Program:House
Location:Copenhagen
Area:85 m2
Status:ongoing
Photo credits:atelier axo
